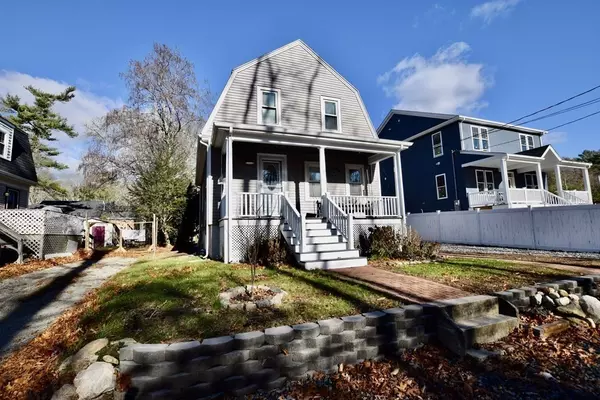For more information regarding the value of a property, please contact us for a free consultation.
Key Details
Sold Price $385,000
Property Type Single Family Home
Sub Type Single Family Residence
Listing Status Sold
Purchase Type For Sale
Square Footage 1,320 sqft
Price per Sqft $291
Subdivision Long Pond
MLS Listing ID 72761381
Sold Date 01/22/21
Style Gambrel /Dutch
Bedrooms 3
Full Baths 2
Year Built 1910
Annual Tax Amount $3,648
Tax Year 2020
Lot Size 0.690 Acres
Acres 0.69
Property Sub-Type Single Family Residence
Property Description
**OPEN HOUSE CANCELLED **Nothing to do here but MOVE IN and enjoy the water views from your front porch! Long Pond is just a few houses away at the end of this dead-end street. This home was lovingly improved over the years while retaining the original details that make older homes special. High ceilings and wood floors make this home light, bright and beautiful. The spacious kitchen is gorgeous with abundant light, granite counters and newer appliances including a beverage cooler. All the major system have already been updated, maintenance free vinyl siding and windows and no expense was spared to keep the basement dry. All 3 bedrooms are upstairs along with a full bath and a 4th office/bonus room that has been made into a huge walk in closet! Need a 4th bedroom? The septic system was built for it! Enjoy the gardens and fruit trees in the large backyard that spans all the way back with frontage on Bristol St.
Location
State MA
County Plymouth
Zoning Res
Direction Lakeside Avenue to Plymouth Street. Long Pond access at the end of the road.
Rooms
Basement Full, Walk-Out Access, Sump Pump, Concrete, Unfinished
Primary Bedroom Level Second
Dining Room Closet/Cabinets - Custom Built, Flooring - Stone/Ceramic Tile, Breakfast Bar / Nook, Lighting - Pendant, Lighting - Overhead
Kitchen Flooring - Stone/Ceramic Tile, Countertops - Stone/Granite/Solid, Breakfast Bar / Nook, Cabinets - Upgraded, Wine Chiller, Crown Molding
Interior
Interior Features Closet/Cabinets - Custom Built, Home Office, Mud Room, High Speed Internet
Heating Forced Air, Oil, Electric
Cooling Window Unit(s)
Flooring Wood, Tile, Flooring - Hardwood, Flooring - Stone/Ceramic Tile
Appliance Range, Dishwasher, Refrigerator, ENERGY STAR Qualified Refrigerator, Wine Refrigerator, ENERGY STAR Qualified Dishwasher, Water Softener, Range - ENERGY STAR, Tank Water Heater, Utility Connections for Electric Range, Utility Connections for Electric Dryer
Laundry Electric Dryer Hookup, Washer Hookup, In Basement
Exterior
Exterior Feature Rain Gutters, Fruit Trees, Garden
Community Features Walk/Jog Trails, Conservation Area, Highway Access, Public School, T-Station
Utilities Available for Electric Range, for Electric Dryer, Washer Hookup
Waterfront Description Beach Front, Lake/Pond, 1 to 2 Mile To Beach, Beach Ownership(Public)
View Y/N Yes
View Scenic View(s)
Roof Type Shingle
Total Parking Spaces 2
Garage No
Building
Lot Description Wooded, Level
Foundation Concrete Perimeter
Sewer Private Sewer
Water Private
Architectural Style Gambrel /Dutch
Schools
Elementary Schools Assawompset
Middle Schools Flms
High Schools Apponequet High
Others
Acceptable Financing Contract
Listing Terms Contract
Read Less Info
Want to know what your home might be worth? Contact us for a FREE valuation!

Our team is ready to help you sell your home for the highest possible price ASAP
Bought with David Schwamb • Benchmark Cape Realty
GET MORE INFORMATION
Porgech Sia
Agent | License ID: 1000883-RE-RS & RES.0042831
Agent License ID: 1000883-RE-RS & RES.0042831




