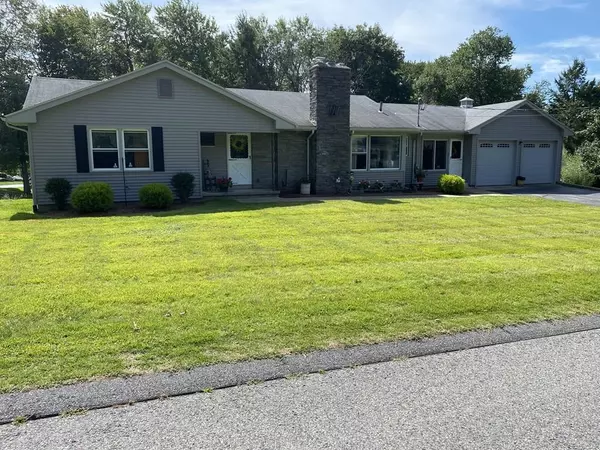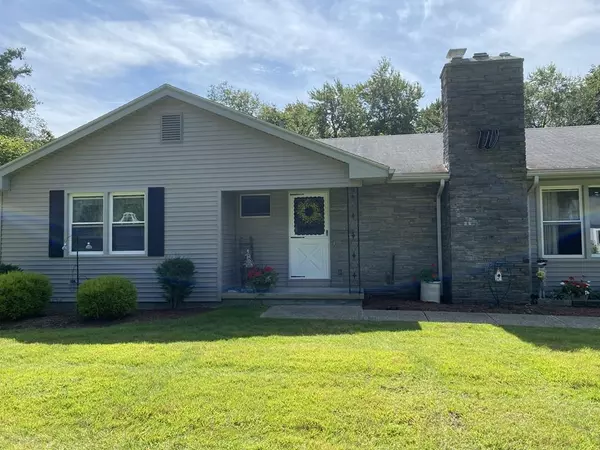For more information regarding the value of a property, please contact us for a free consultation.
Key Details
Sold Price $269,000
Property Type Single Family Home
Sub Type Single Family Residence
Listing Status Sold
Purchase Type For Sale
Square Footage 2,970 sqft
Price per Sqft $90
MLS Listing ID 72723547
Sold Date 11/20/20
Style Ranch
Bedrooms 3
Full Baths 1
Half Baths 1
HOA Y/N false
Year Built 1958
Annual Tax Amount $3,794
Tax Year 2020
Lot Size 0.520 Acres
Acres 0.52
Property Description
Home sweet home!! This well manicured property welcomes you to come visit. A large attached 2 car garage opens to a comfortable porch. The galley kitchen has plenty of cabinet space with a sunny breakfast nook, leading to a large, open carpeted dining/ living room area. The living room has an expansive windowed area next to a stone fireplace. Great for gatherings. The three bedrooms have hardwood floors each with ample closet space . The full bath is off the hall, available to the 3 bedrooms.A cedar storage closet is off the hall. The large basement has its own entrance and an attached single garage. Could be used as an inlaw or rental apartment with some TLC.Hook-ups for a generator.. Downtown Ware and Grenville Park are within walking distance. Short distance to Quabbin Resevoir and I 90. This house has lots to offer.. A must see!
Location
State MA
County Hampshire
Area Ware Center
Zoning DTR
Direction Highland St.connects to North St.and Church St./ use GPS
Rooms
Basement Full, Finished
Dining Room Flooring - Wall to Wall Carpet, Open Floorplan, Lighting - Overhead
Kitchen Flooring - Laminate, Dining Area
Interior
Heating Forced Air, Oil
Cooling Central Air
Flooring Vinyl, Carpet, Laminate, Hardwood
Fireplaces Number 1
Fireplaces Type Living Room
Appliance Washer, Dryer, Oil Water Heater, Tank Water Heater, Utility Connections for Electric Range, Utility Connections for Electric Oven, Utility Connections for Electric Dryer
Laundry In Basement, Washer Hookup
Exterior
Exterior Feature Rain Gutters, Garden
Garage Spaces 3.0
Community Features Public Transportation, Shopping, Pool, Tennis Court(s), Park, Walk/Jog Trails, Medical Facility, Laundromat, Bike Path, Conservation Area, Highway Access, House of Worship, Public School
Utilities Available for Electric Range, for Electric Oven, for Electric Dryer, Washer Hookup, Generator Connection
Roof Type Shingle
Total Parking Spaces 4
Garage Yes
Building
Lot Description Corner Lot, Underground Storage Tank, Gentle Sloping
Foundation Concrete Perimeter
Sewer Public Sewer
Water Public
Schools
Elementary Schools Ware
Middle Schools Ware
High Schools Ware
Others
Senior Community false
Special Listing Condition Real Estate Owned
Read Less Info
Want to know what your home might be worth? Contact us for a FREE valuation!

Our team is ready to help you sell your home for the highest possible price ASAP
Bought with Cheryl Kaczmarski • William Neylon Real Est.
GET MORE INFORMATION

Porgech Sia
Agent | License ID: 1000883-RE-RS & RES.0042831
Agent License ID: 1000883-RE-RS & RES.0042831




