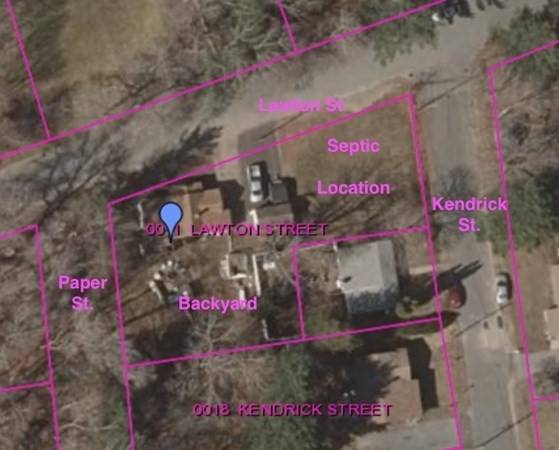For more information regarding the value of a property, please contact us for a free consultation.
Key Details
Sold Price $288,000
Property Type Single Family Home
Sub Type Single Family Residence
Listing Status Sold
Purchase Type For Sale
Square Footage 867 sqft
Price per Sqft $332
MLS Listing ID 72775099
Sold Date 03/12/21
Style Ranch
Bedrooms 2
Full Baths 1
HOA Y/N false
Year Built 1949
Annual Tax Amount $2,928
Tax Year 2020
Lot Size 0.400 Acres
Acres 0.4
Property Sub-Type Single Family Residence
Property Description
Due to demand, all offers are due 1/17 at 6:00 PM. Come see this 2 Bed, 1 Bath ranch, on quiet street. A great option for a first time home buyers or downsizers. With a flat cleared .40 acre lot and a detached single car 12x20 garage there is plenty of room for all the toys, outdoor equipment and lots of other items. A 17x5 covered porch and 15x15 deck provides an abundance of outdoor space for relaxing or entertaining. The 8x4 enclosed porch is a great space to drop dirty gear, and the mud room a place for dirty laundry. Stainless Steel appliances and a breakfast bar in the kitchen. Whirlpool tub and great lighting in the bathroom. With generously sized bedrooms and open living space, this home is a great alternative to condo living, and an excellent reason to stop paying rent! Located to enjoy rural living, yet convenient to MA18 and 140. Home features newer roof, septic system, dishwasher, hot water heater, roof and many other benefits. 1 yr home protection plan included
Location
State MA
County Bristol
Zoning R-A
Direction Route 18 North; Right on Bessey St.; Right on Randall St.; Left on Lawton St.; House on Left.
Rooms
Primary Bedroom Level Main
Kitchen Flooring - Stone/Ceramic Tile, Breakfast Bar / Nook, Stainless Steel Appliances
Interior
Interior Features Mud Room
Heating Baseboard, Leased Propane Tank
Cooling Window Unit(s)
Flooring Tile, Carpet, Laminate
Appliance Range, Dishwasher, Refrigerator, Water Treatment, Washer/Dryer, Other, Tank Water Heaterless, Utility Connections for Electric Range, Utility Connections for Electric Oven, Utility Connections for Electric Dryer
Laundry Flooring - Stone/Ceramic Tile, Main Level, Electric Dryer Hookup, Exterior Access, Washer Hookup, First Floor
Exterior
Exterior Feature Rain Gutters, Storage, Kennel
Garage Spaces 1.0
Community Features Shopping, Park, Walk/Jog Trails, Golf, Laundromat, Bike Path, Highway Access, House of Worship, Public School
Utilities Available for Electric Range, for Electric Oven, for Electric Dryer, Washer Hookup
Roof Type Shingle
Total Parking Spaces 6
Garage Yes
Building
Lot Description Corner Lot, Cleared, Level
Foundation Block, Other
Sewer Inspection Required for Sale, Private Sewer
Water Private
Architectural Style Ranch
Schools
Elementary Schools Acushnet
Middle Schools Ford Middle
High Schools District
Others
Senior Community false
Acceptable Financing Contract
Listing Terms Contract
Read Less Info
Want to know what your home might be worth? Contact us for a FREE valuation!

Our team is ready to help you sell your home for the highest possible price ASAP
Bought with John Afonso • RE/MAX Vantage
GET MORE INFORMATION
Porgech Sia
Agent | License ID: 1000883-RE-RS & RES.0042831
Agent License ID: 1000883-RE-RS & RES.0042831




