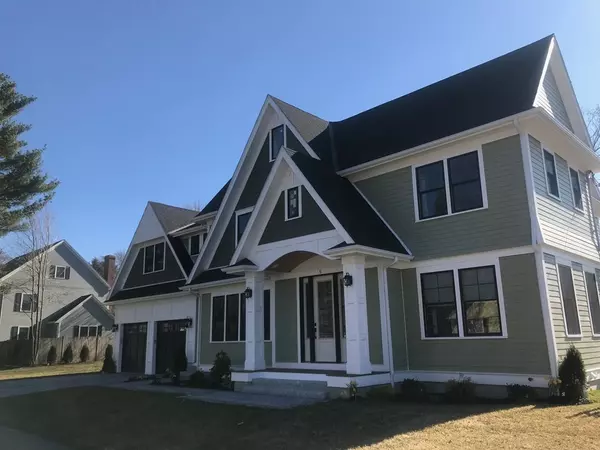For more information regarding the value of a property, please contact us for a free consultation.
Key Details
Sold Price $1,560,000
Property Type Single Family Home
Sub Type Single Family Residence
Listing Status Sold
Purchase Type For Sale
Square Footage 5,280 sqft
Price per Sqft $295
MLS Listing ID 72464756
Sold Date 05/17/19
Style Colonial
Bedrooms 5
Full Baths 5
Half Baths 1
Year Built 2019
Tax Year 2019
Lot Size 10,454 Sqft
Acres 0.24
Property Description
Masterfully built in 2019, this spectacular residence is set on a lush level lot located just a stone's throw from Volante Farms and the New Sunita Williams Elementary School!! Bursting with sunlight, this exceptional property offers luxury and elegance with eleven rooms, five bedrooms, five full and one-half bathrooms. The main level, perfect for entertaining, features a spacious family room with a fireplace, open to a stunning kitchen appointed with quartz countertops, center island, three ovens, a wine chiller, an intimate living room, and a gracious dining room. The second level is comprised of a lavish master bedroom with spa-like bathroom, three additional large bedrooms; all en-suite, and a spacious laundry room. The fabulous lower level offers a flexible floorplan with an au-pair suite, playroom, and a media/exercise room option. Amenities include walk in pantry, mudroom, two-car garage, patio, James Hardi Board exterior. Close to New Rosemary Pool complex and town center!
Location
State MA
County Norfolk
Zoning SRB
Direction Central Avenue to Jarvis Circle.
Rooms
Family Room Flooring - Hardwood, Open Floorplan, Paints & Finishes - Zero VOC, Recessed Lighting, Slider, Lighting - Sconce, Crown Molding
Basement Full, Partially Finished, Interior Entry, Sump Pump
Primary Bedroom Level Second
Dining Room Closet/Cabinets - Custom Built, Flooring - Hardwood, Lighting - Sconce, Crown Molding
Kitchen Flooring - Hardwood, Pantry, Kitchen Island, Open Floorplan, Recessed Lighting, Slider, Stainless Steel Appliances, Wine Chiller, Lighting - Pendant, Crown Molding
Interior
Interior Features Bathroom - Full, Bathroom - Tiled With Shower Stall, Recessed Lighting, Lighting - Sconce, Crown Molding, Bathroom - Tiled With Tub & Shower, Closet, Closet/Cabinets - Custom Built, Bathroom, Mud Room, Media Room, Play Room
Heating Forced Air, Natural Gas
Cooling Central Air
Flooring Tile, Carpet, Hardwood, Flooring - Stone/Ceramic Tile, Flooring - Hardwood, Flooring - Wall to Wall Carpet
Fireplaces Number 1
Fireplaces Type Family Room
Appliance Oven, Dishwasher, Disposal, Microwave, Refrigerator, Gas Water Heater, Plumbed For Ice Maker, Utility Connections for Gas Range, Utility Connections for Gas Dryer
Laundry Flooring - Stone/Ceramic Tile, Gas Dryer Hookup, Second Floor, Washer Hookup
Exterior
Exterior Feature Rain Gutters, Sprinkler System
Garage Spaces 2.0
Fence Fenced
Community Features Public Transportation, Shopping, Pool, Walk/Jog Trails, Golf, Medical Facility, Bike Path, Conservation Area, Highway Access, Private School, Public School, University, Sidewalks
Utilities Available for Gas Range, for Gas Dryer, Washer Hookup, Icemaker Connection
Roof Type Shingle
Total Parking Spaces 4
Garage Yes
Building
Lot Description Corner Lot, Level
Foundation Concrete Perimeter
Sewer Public Sewer
Water Public
Schools
Elementary Schools Hillside
Middle Schools Highrk/Pollard
High Schools Needham
Read Less Info
Want to know what your home might be worth? Contact us for a FREE valuation!

Our team is ready to help you sell your home for the highest possible price ASAP
Bought with Yunxiang Li • Keller Williams Realty Boston South West
GET MORE INFORMATION

Porgech Sia
Agent | License ID: 1000883-RE-RS & RES.0042831
Agent License ID: 1000883-RE-RS & RES.0042831


