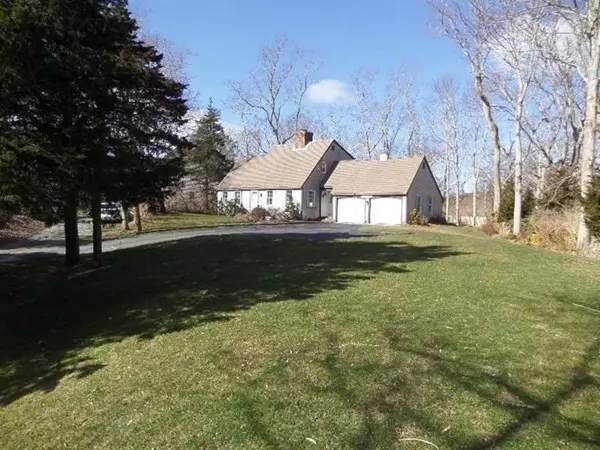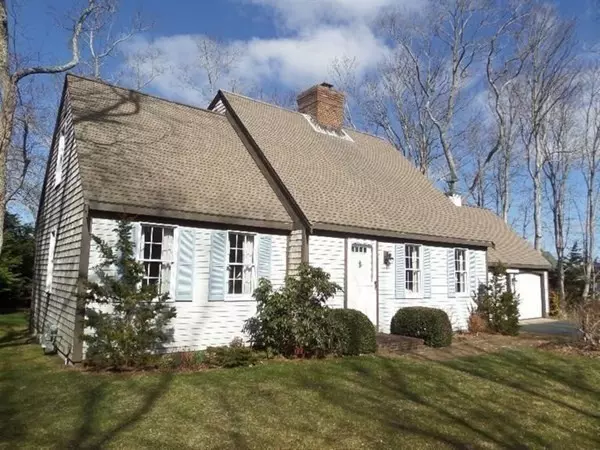For more information regarding the value of a property, please contact us for a free consultation.
Key Details
Sold Price $775,000
Property Type Single Family Home
Sub Type Single Family Residence
Listing Status Sold
Purchase Type For Sale
Square Footage 1,848 sqft
Price per Sqft $419
MLS Listing ID 72807195
Sold Date 05/20/21
Style Cape
Bedrooms 3
Full Baths 2
Half Baths 1
Year Built 1987
Annual Tax Amount $4,723
Tax Year 2021
Lot Size 0.550 Acres
Acres 0.55
Property Description
Ecape to the Cape in this loved and professionally maintained home. It is nestled on a .55 acre lot located only a short distance from the Orleans Town line. Enjoy the beauty of Eastham beaches with the convenience of Orleans living. This home is complemented by an open floor plan, 3 beds/3 baths and additional room for guests or a home office. First floor master suite, recessed lighting, wood floors, 2 fireplaces, upgraded kitchen, central stereo, skylights, beamed ceilings, hot water on demand, 3 zone heating system with security, water filtration system and a first floor laundry are just a few of the amenities. The yard includes in ground irrigation, 2 decks, raised vegetable garden, outdoor shower and professionally landscaped flower beds. A 2 car garage with overhead storage completes this property. Enjoy sunsets at Boat Meadow beach located only 900 yards away.This home is being offered fully furnished minus exclusion list.
Location
State MA
County Barnstable
Zoning RESIDE
Direction Bridge road to Elisabeth Dr. House is first on right.
Rooms
Family Room Flooring - Wood, Cable Hookup, Exterior Access, High Speed Internet Hookup, Open Floorplan, Recessed Lighting
Basement Crawl Space, Interior Entry
Primary Bedroom Level First
Kitchen Skylight, Cathedral Ceiling(s), Beamed Ceilings, Flooring - Wood, Dining Area, Balcony / Deck, Countertops - Stone/Granite/Solid, Kitchen Island, Exterior Access, Open Floorplan, Recessed Lighting, Slider, Stainless Steel Appliances, Gas Stove
Interior
Interior Features Closet, Office, Wired for Sound, Internet Available - Unknown
Heating Baseboard, Natural Gas
Cooling Window Unit(s)
Flooring Wood, Tile, Carpet, Flooring - Wall to Wall Carpet
Fireplaces Number 2
Fireplaces Type Family Room, Living Room
Appliance Range, Dishwasher, Microwave, Refrigerator, Washer, Dryer, Water Softener, Instant Hot Water, Gas Water Heater, Utility Connections for Gas Range, Utility Connections for Electric Dryer
Laundry First Floor
Exterior
Exterior Feature Professional Landscaping, Sprinkler System, Garden, Outdoor Shower, Other
Garage Spaces 2.0
Community Features Shopping, Bike Path, Conservation Area, Highway Access, House of Worship, Marina, Public School
Utilities Available for Gas Range, for Electric Dryer
Waterfront Description Beach Front, Bay, 3/10 to 1/2 Mile To Beach, Beach Ownership(Public)
Total Parking Spaces 4
Garage Yes
Building
Lot Description Easements
Foundation Concrete Perimeter, Irregular
Sewer Inspection Required for Sale
Water Private
Read Less Info
Want to know what your home might be worth? Contact us for a FREE valuation!

Our team is ready to help you sell your home for the highest possible price ASAP
Bought with Non Member • Non Member Office
GET MORE INFORMATION

Porgech Sia
Agent | License ID: 1000883-RE-RS & RES.0042831
Agent License ID: 1000883-RE-RS & RES.0042831




